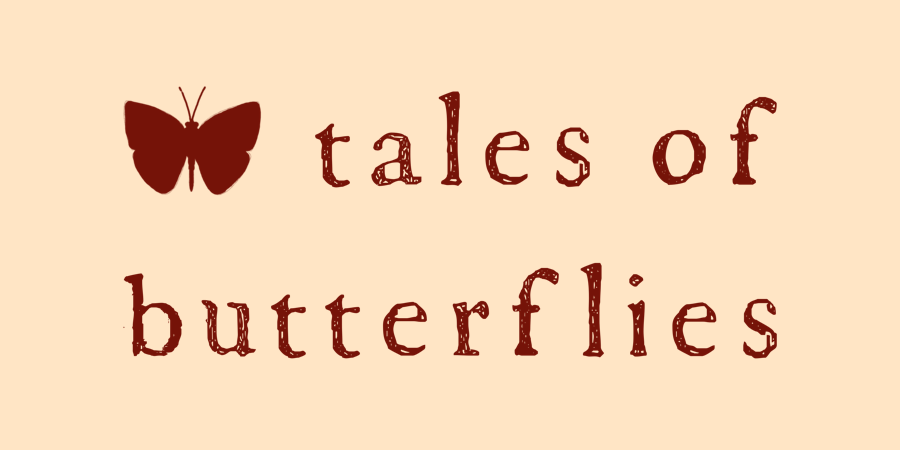
a studio space
Two years ago, my husband and I were paring down the layout for our new house, but the one we’d settled on wasn’t exciting to either of us. In one last-ditch effort, I searched for a “creative home layout under 1500 square feet.” And there it was, a layout with everything we needed and even a bit of what we wanted in our small house.
The house design was small, but efficient, and included a carport, three bedrooms/office room, and something I’d only dreamed of having since I was young — a small room over the front porch that could be my very own studio room.
We never had much money growing up, and even the idea of living in a real house (we lived in a trailer) let alone having extra rooms seemed like something only other people could have.
The road to getting this house built and finished took much, much, much longer than expected, and that played into my fears and doubts. See, I’m not meant to have this dream, it won’t ever happen. But finally, here we are.
This room, this studio space/craft room/office, isn’t in its final form yet at all. I’m letting the space evolve slowly and gently, settling in and using it and from there I’ll find the rhythm needed for its set up. I hope to build the space little by little, making it creative, and feel like my own.
It feels weird to be here now. Maybe not quite real, yet.





